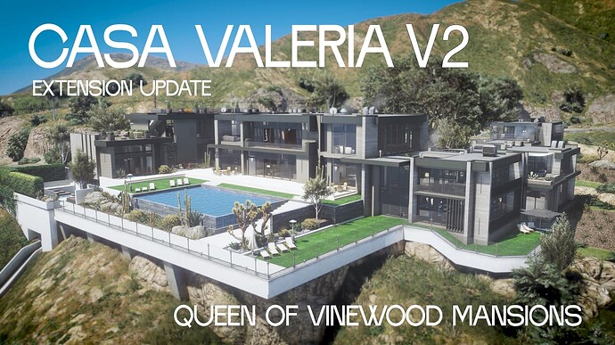

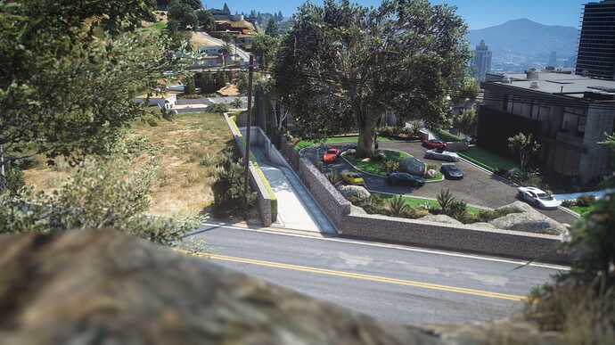
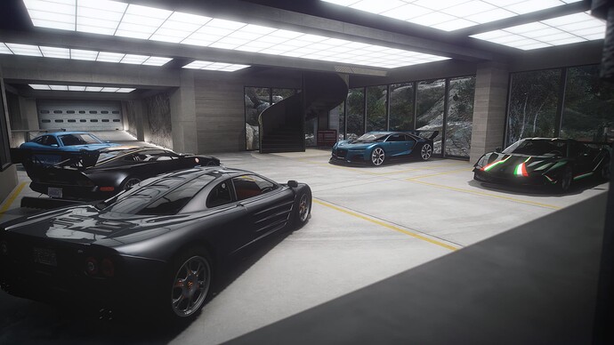
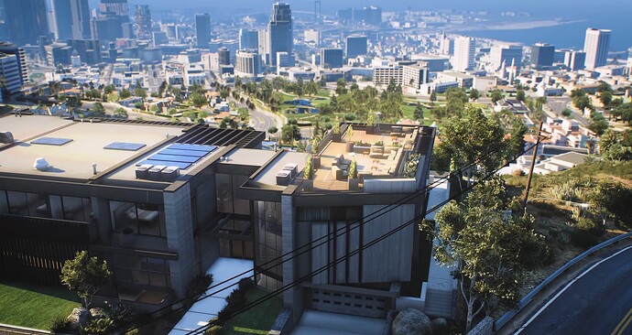
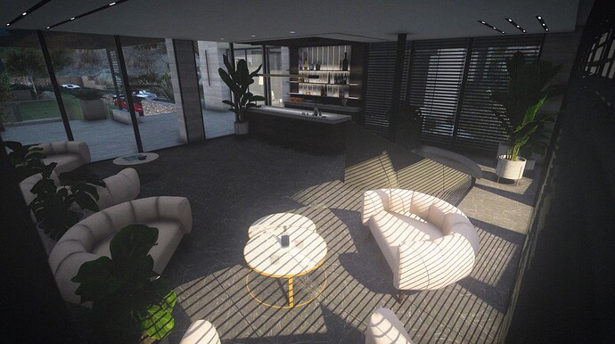
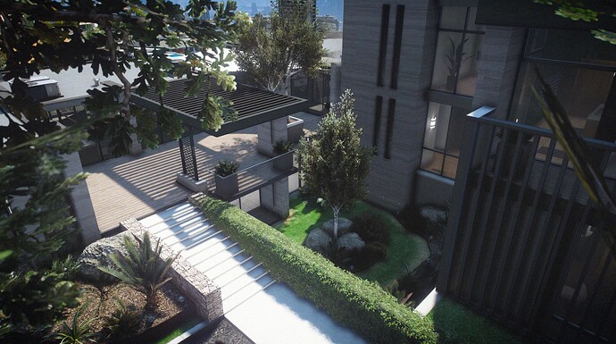
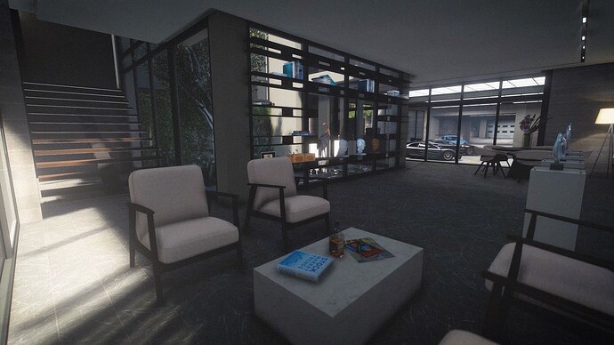
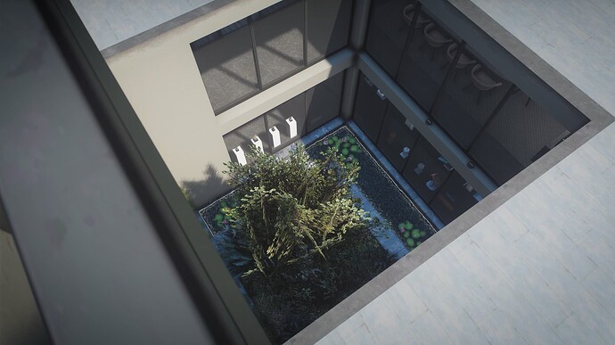
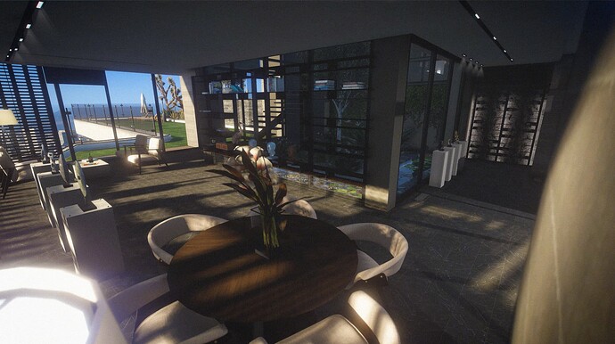
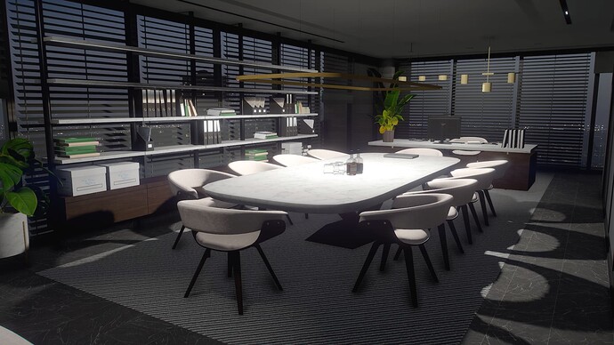
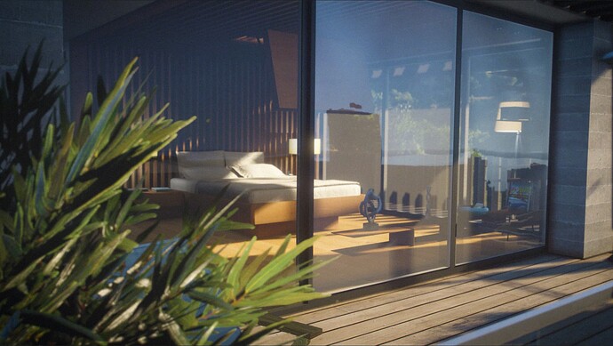
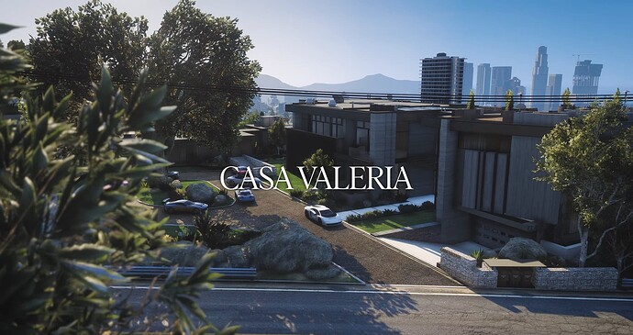
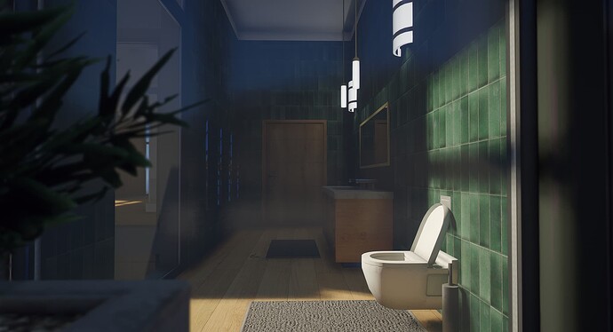
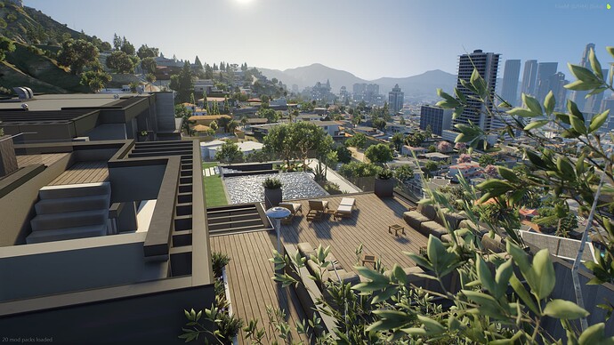
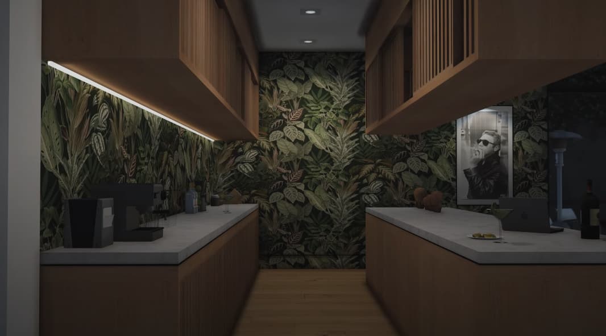
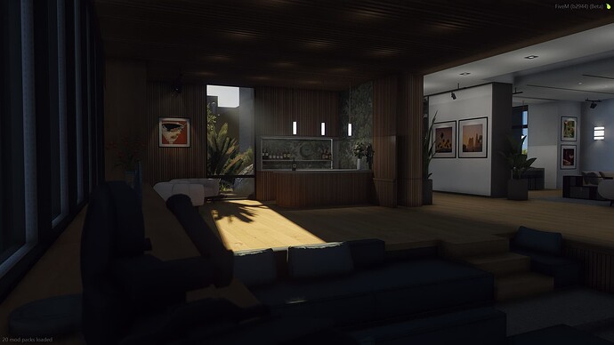
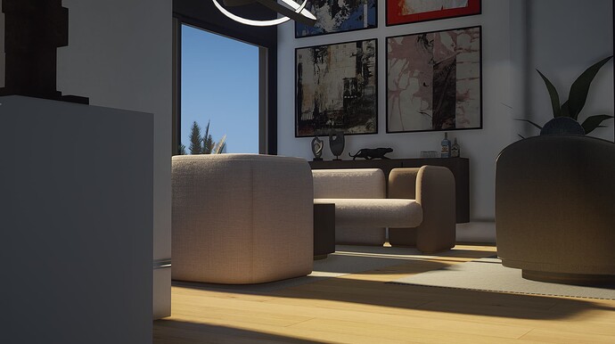
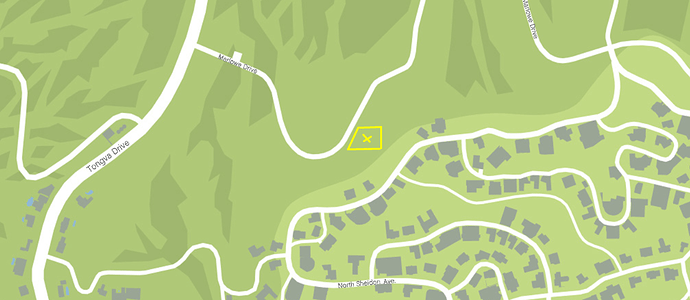
Price
UnknownA script by notorious_yukon



















Price
UnknownCASA VALERIA - Queen of Los Santos Mansions is the latest addition to the range of modern Los Santos mansions. The property is spread over a plot of land containing everything your lavish millionaire life requires. From a private outdoor hot tub, an infinity edge pool, to a plot covering the most magnificent view money can buy.
V2 is an extension update of already existing resource - CASA VALERIA v1.0. No purchase of a new resource or expansion pack is required. This post is purely informative and aims to familiarize interested parties with the content of the update itself. If you are looking for information regarding core part of the house, which following text doesnt provide, scroll down to title “INFORMATION REGARDING V1” - Thank you
VIDEO PREVIEW of V2 UPDATE
TEBEXMODIFICATION OF “ORIGINAL CORE” (EXTERIOR PART OF OBJECT)
Regarding the exterior modifications that affected the original “core version” of the map, it is necessary to highlight in particular; The addition of an automatic gate from the road side, complete “fencing” of the object in the form of gabion walls and a wooden fence, which significantly limits visibility outside of the object and thus adds a light touch of privacy.An entrance was added to the northern side of the object, complete with a sidewalk and CCTV protection. Thanks to its de-escalation below ground level, it again offers privacy to visitors when arriving or departing and unobtrusively connects the extensive underground garage with the rest of the object.
The last modification of the exterior of the object’s core is the complete revitalization and arrangement of the eastern “gardens”, which now more authentically connect the surrounding nature of Vinewood and the ruins of Casa Valeria. These spaces serve purely as a decorative element of the land and are not accessible from the villa. The exterior renovations are then completed with the expansion of the concrete support structure, which also functions as a place to relax and enjoy the sunshine in the comfort of sun loungers. The building has been completed with dozens of LED lamps, which facilitate evening movement around the building, along with lighting the pool.
WHERE TO NEXT?
If a visitor chooses to enter through the garage, after parking their vehicle in one of the six secure parking spaces, they can go in three directions.The first shortest route is the black spiral steel stairs closest to the parking spaces, which lead the visitor to the private bar. This was created for several purposes. The primary function is an imaginary waiting room, where the visitor can calmly wait for the master of the house, have a snack and enjoy the views of the Vinewood landscape. The second use is as a “center” of entertainment for possible social events. The bar connects the entrance roundabout, garage, guest rooms, terrace and the executive office of the east wing. It functions as a crossroads.
For a pleasant transition between the materials used on the old residences in the neighborhood Casa Valeria support pillars, construction for holding pool and concrete fencing / wall use same pallete of those colors and materials.
The northern, i.e. the back, part of the property is lined with an ornamental rockery with the vegetation of the San Andreas Island. The rockery itself functions as a fence and a so-called curtain that covers you from passing traffic. The roundabout of the old oak tree will ensure the smooth supply and removal of vehicles of potential visitors to your property.
The second route leads to the west - French shutters offer the possibility of entering a small courtyard, which is lined with birch and San Andreas flora. Thanks to its position - 1 underground floor as well as the garage, it offers undisturbed peace.
The third route is through glass double doors that take you to the true “heart” of the mansion. A two-story periphery that offers views in all directions and is built around an internal garden, which is equipped with a marble pond and a 10-foot birch tree, which forms its own ecosystem of the east wing of the building.
This periphery is divided into two floors. The upper one offers a private office and a shared briefing room with direct access to the main kitchen. The lower underground floor functions as a relaxation room and “gallery” for the owner of the house. Thanks to its lower position, it offers almost continuous shade, bookcases and shelves where the owner can display his masterpieces, two places to sit and relax, and a wall for storing wine.
The final part of the expansion update is the guest wing. It consists of a kitchen with a dining room, two bedrooms and two bathrooms.
The guest wing has a total of 5 accessible balconies equipped with modern outdoor furniture. Ideal for relaxing or having a cigarette.
The extension itself offers access to a total of 10 balconies and two terraces.
INFORMATION REGARDING V1 - CORE PART OF V2 bellow
You can easily and quickly get to the private sector of the property through the side walkway extending next to the stairs by the garage. It offers the already mentioned hot tub, completely covered by a high hedge with an underground entrance connecting to the “social” areas of the building itself - that is, a fitness room, wellness and games rooms complete with a bar and a shaft functioning as a terrace for smokers. Of course, the Osiris hypersport carbon model hanging on the wall must not be missing. If you don’t know what to do with money… The entire underground complex is covered with an imported birch tree, whose concrete flowerpot is surrounded by water from an artificial waterfall.
If you choose to go around the outhouse, instead of visiting the underground complex, you will reach the southern sector of the property. That is, gardens offering an infinity edge pool, which surrounds another smaller rockery planted with plants, in this case from the northern part of our island.
Access to the building as such is possible in several ways. From the classic front entrance by the driveway, entry through the garage, the already mentioned fitness room, and also through the private study above the gym, a bridge over a birch tree surrounded by a waterfall, to the French doors that cover the south side of the living room and kitchen.
The building itself offers you a huge living room, divided by a marble slab fireplace into a “private” and a “public” part. This then flows into the kitchen equipped with the latest appliances and plenty of storage space. A few steps north of the kitchen, in the corner of the mentioned sector, there is a small bathroom decorated with English green tiles. However, the biggest eye-catcher on the ground floor is the private cinema, offering seating for more than ten people and, of course, a private bar. The windows of the cinema are covered by northern transoms, which serve as screens for an undisturbed movie experience.
VICTORIAN GREEN TILES DECORATE EVERY BATHROOM (top floor guest bathroom for example.)
Next to the cinema is a small formal dining room decorated with a wine fridge. If we continue further west, we reach another part of the private sector of the building - that is, two ground-floor offices filled with an elevator for easy transfer to the garage and a small bathroom.
The stairs from the main corridor or the first floor offices will take you to the upper floor. The upper floor serves primarily as a “bedroom” of the house. The first floor is equipped with a third bathroom, three guest rooms for now, a small rest room above the offices, a bedroom for the master of the house and a huge wood-decorated dressing room for the master and lady of the house.
At the same time, the top floor offers you direct access to the terrace, which is spread over two above-ground floors - the first is the roof of the ground-floor office and the rest above the top floor of the building itself - concrete stairs will take you there. Rooftop parties have just taken on new dimensions.
NORTH SIDE TOP TERRACE (above private office)
UNDERGROUND BAR IN COMMON SPACE (on right side is entrace for “terrace shaft” that works as bbq spot / smoking corner)
PRIVATE CINEMA WITH BAR (capable of hosting 10+ spectators)
NORTH SIDE PRIVATE OFFICE
LOCATION ON MAP (north border of vinewood hills)
Assets are accessible No (accessible YTDs) Subscription-based No MLO Yes Number of rooms 31 (2 interiors) Number of entities 259 Game Build 3407 Support Yes COMPLETE SLOD & LOD SYSTEM
AUDIO OCCLUSIONS
Couple 2K textures, a few 1K textures, mostly recycled vanilla textures 512px or under.
V2.0 size - 94.4MB (V1.0 60.5MB)
See what others are saying about this script.
Share your experience and help others.